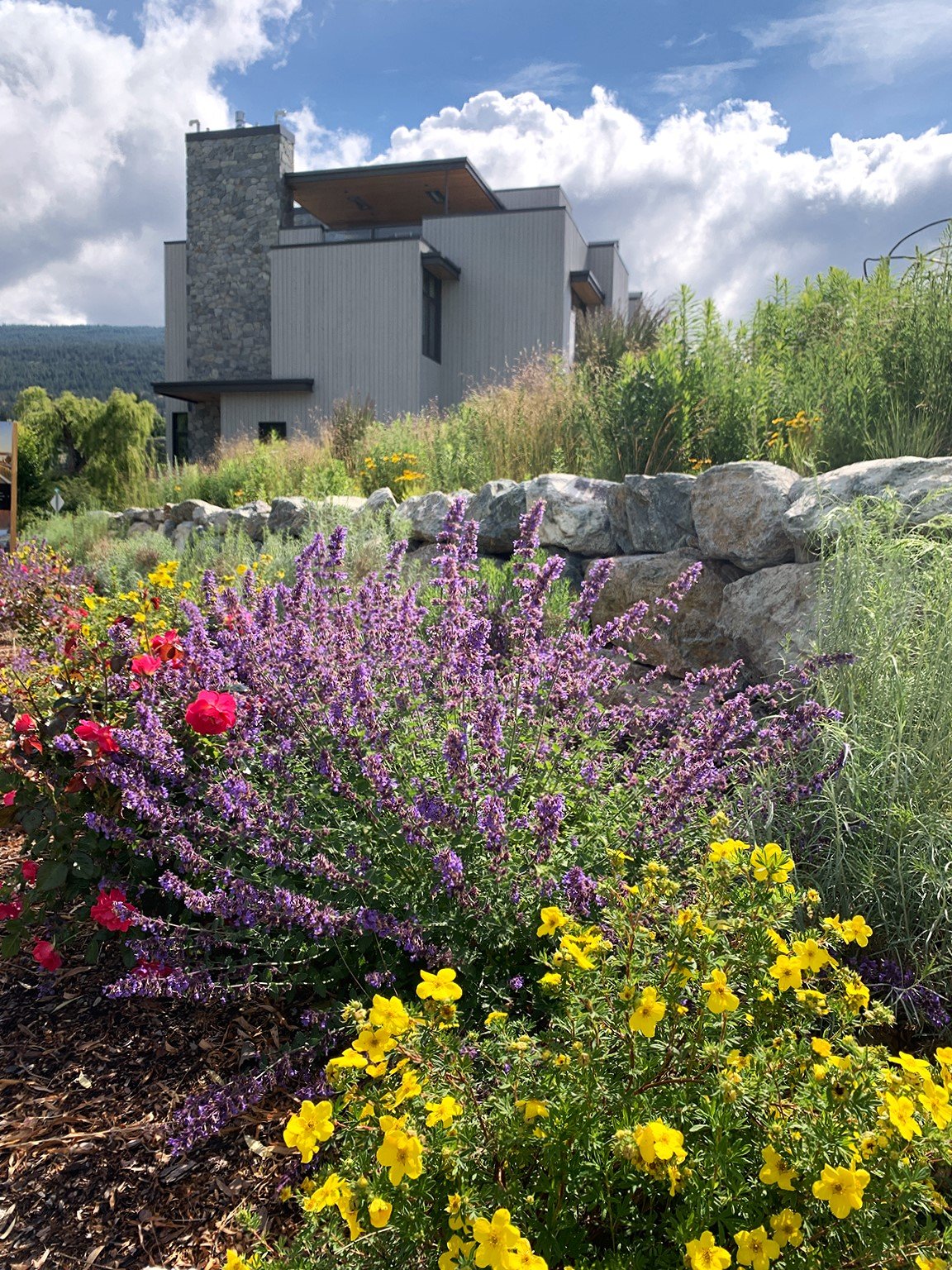Anna Avenue Townhomes
Naramata, 2022
This 9 unit townhouse complex is the second phase in the redevelopment of a former fruit packing facility at the core of the Naramata village. The first phase involved the renovation of the cold storage building to maintain its use in the storage of fruit and wine. The next phase was to add housing to the north portion of the site. Future phases will add more commercial, housing and accommodation, to provide a true village centre.
The townhouses are two storey, double aspect, with detached garages. Stone fireplaces anchor the buildings, while exterior insulation and fiberglass windows provide an energy efficient building envelope. The south side kitchens open to sunny private yards, while the north side living spaces overlook a community park. The units are capped with a spectacular roof deck, combining covered outdoor kitchens, outdoor fireplace, sundeck, and uninterrupted views north up Okanagan Lake.
in collaboration with Airey Group









