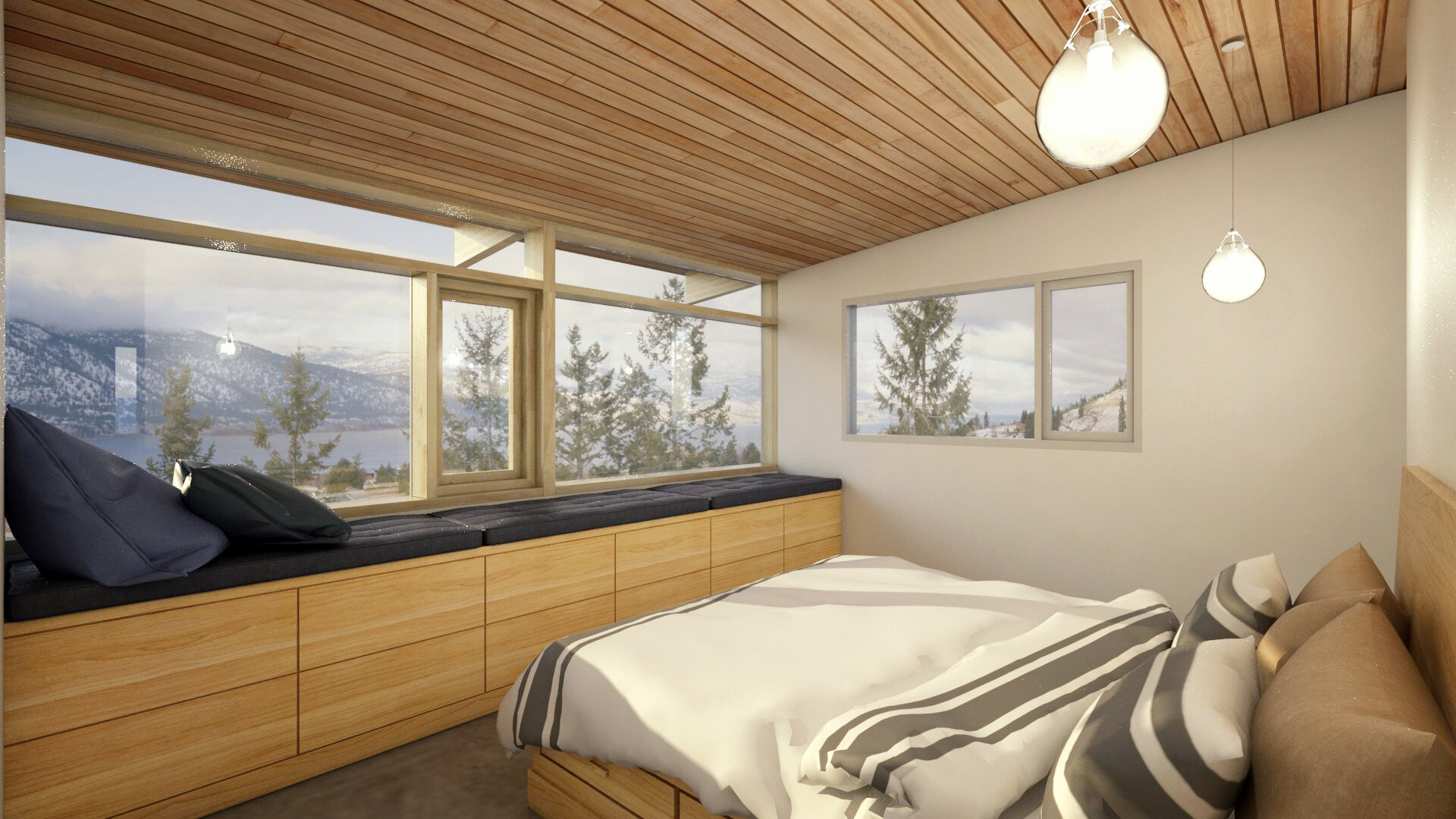Kozier House
Penticton, 2018
Nestled behind an existing stand of trees at the top side of a vineyard, this modern farmhouse provides a home for the second generation of a farming family. A sheltering carport provides a gracious entry porch on the north side, leading into the main living dining space, and then to a south courtyard aligned with the view to Munson Mountain. A lap pool forms the west edge, and detached guest cabin the south. Kid’s bedrooms are on the lower floor with a large rec room, parents in the eagle’s perch upstairs. A wooden stair built from reclaimed timbers from the original family homestead links all levels.
construction by Landform Design Build









